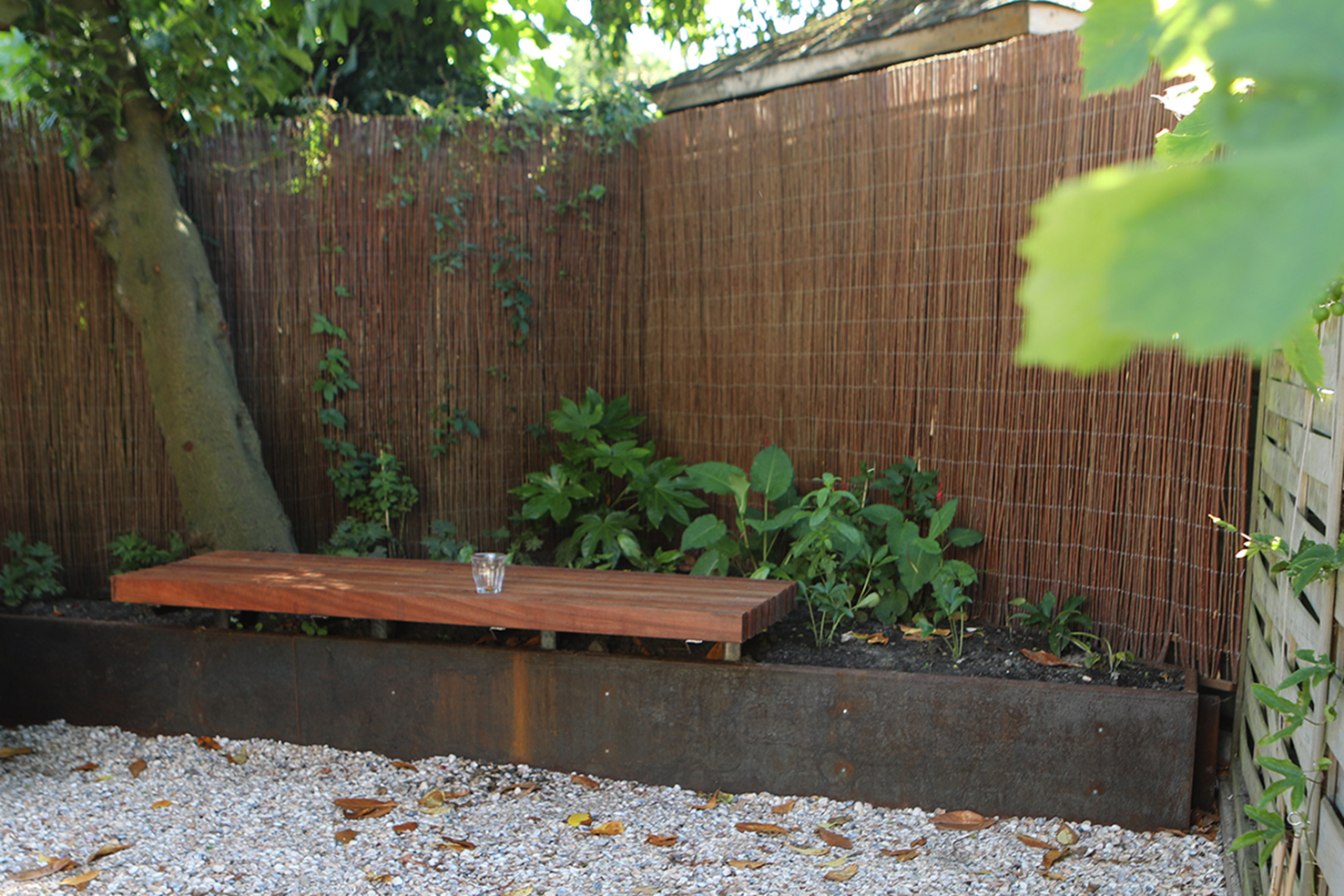Backgarden Kamillestraat Den Haag
Dimensions
5.30 x 17.00m
Location
South West
Design
December 2021
Construction
May 2022, by Thomas Kroon Hoveniers
Photo's
August 2022
This narrow, deep backgarden is divided into four terraces, alternated with planting. In front of the house lies a brick terrace, for a lounge-set. Then follows a small shell terrace with a view on a plantborder including the existing Plumtree. This is followed, 15cm lower, by a second brick terrace for a dining table, bordered by a plantborder with the existing Peartree in it. The fourth (shell)terrace lies on the left from the existing long shed in the back, again at 0-level and somewhat hidden behind planting and an overgrown pergola. The triangular boundary in the back is concealed by a cortensteel plantcontainer, including the existing Laureltree.













